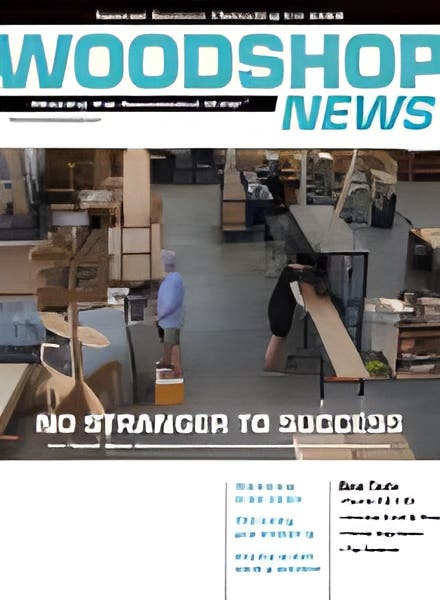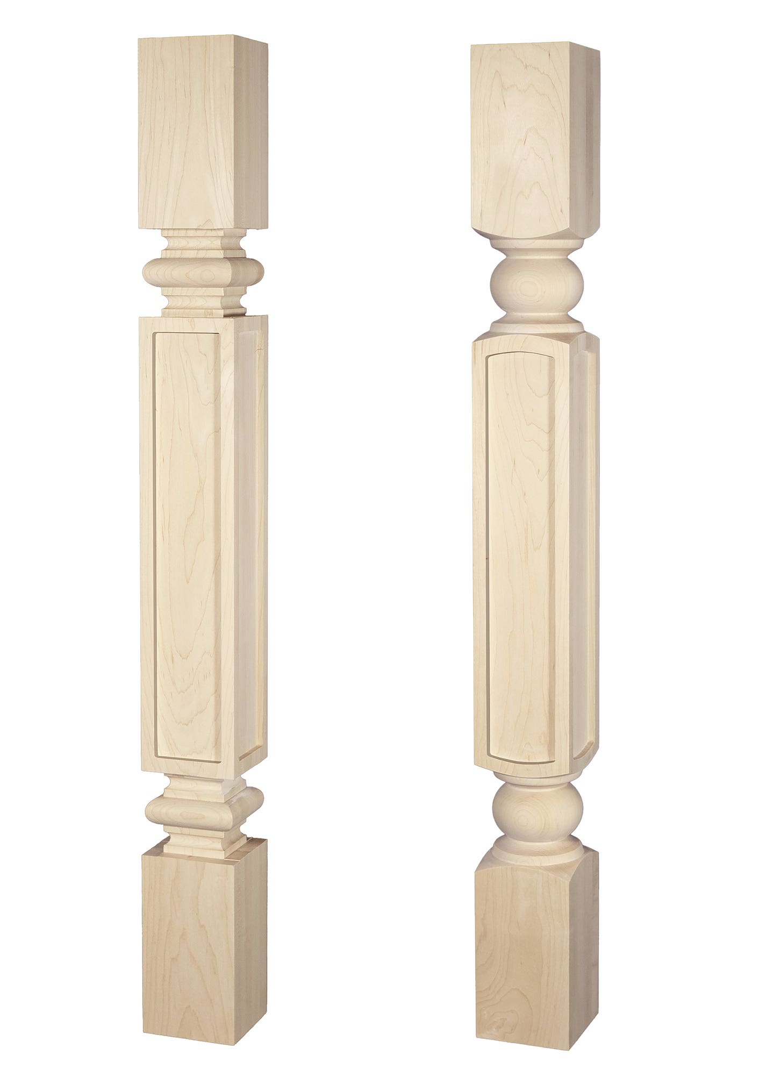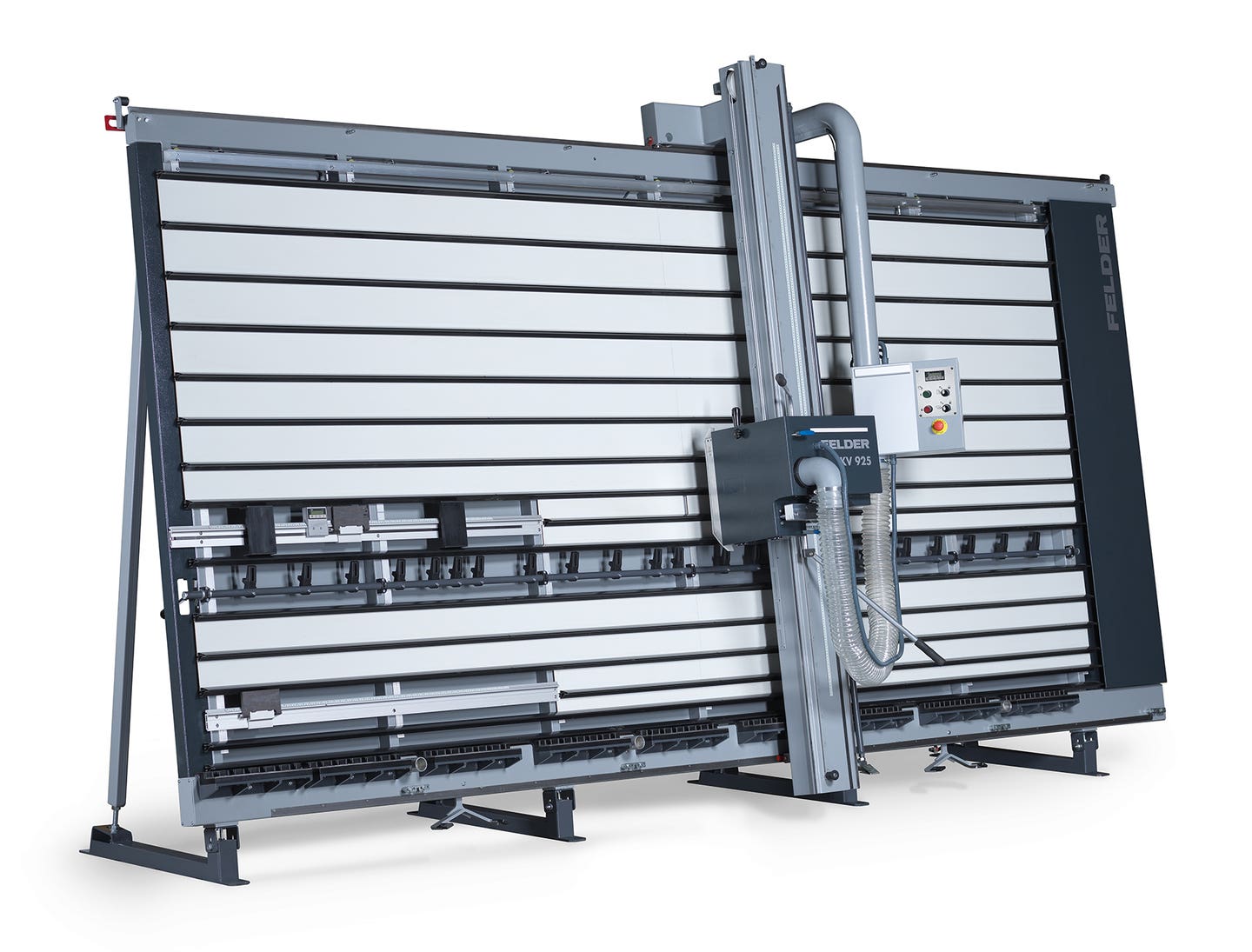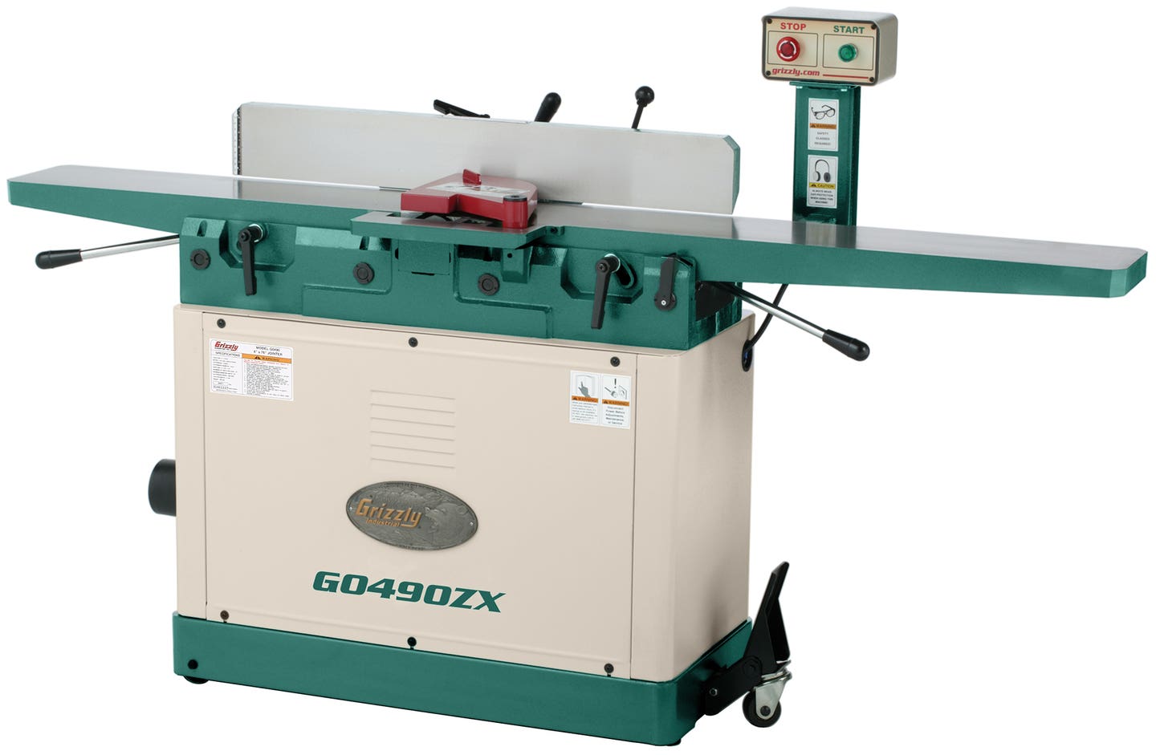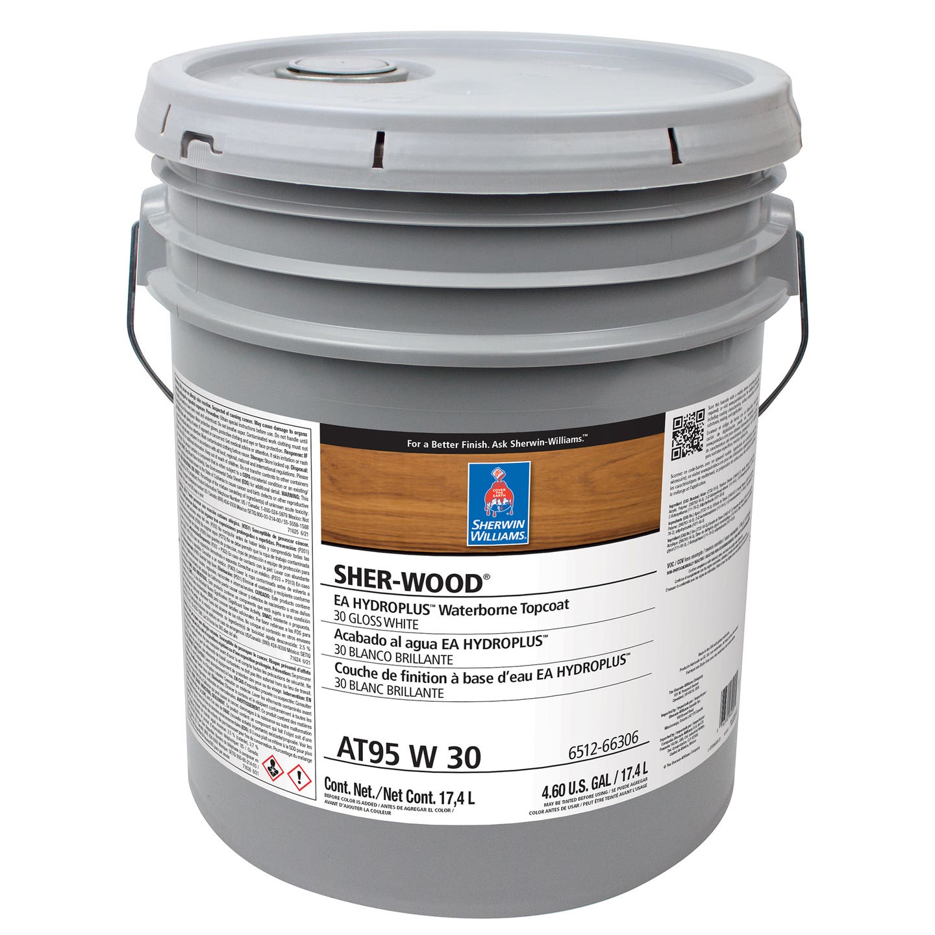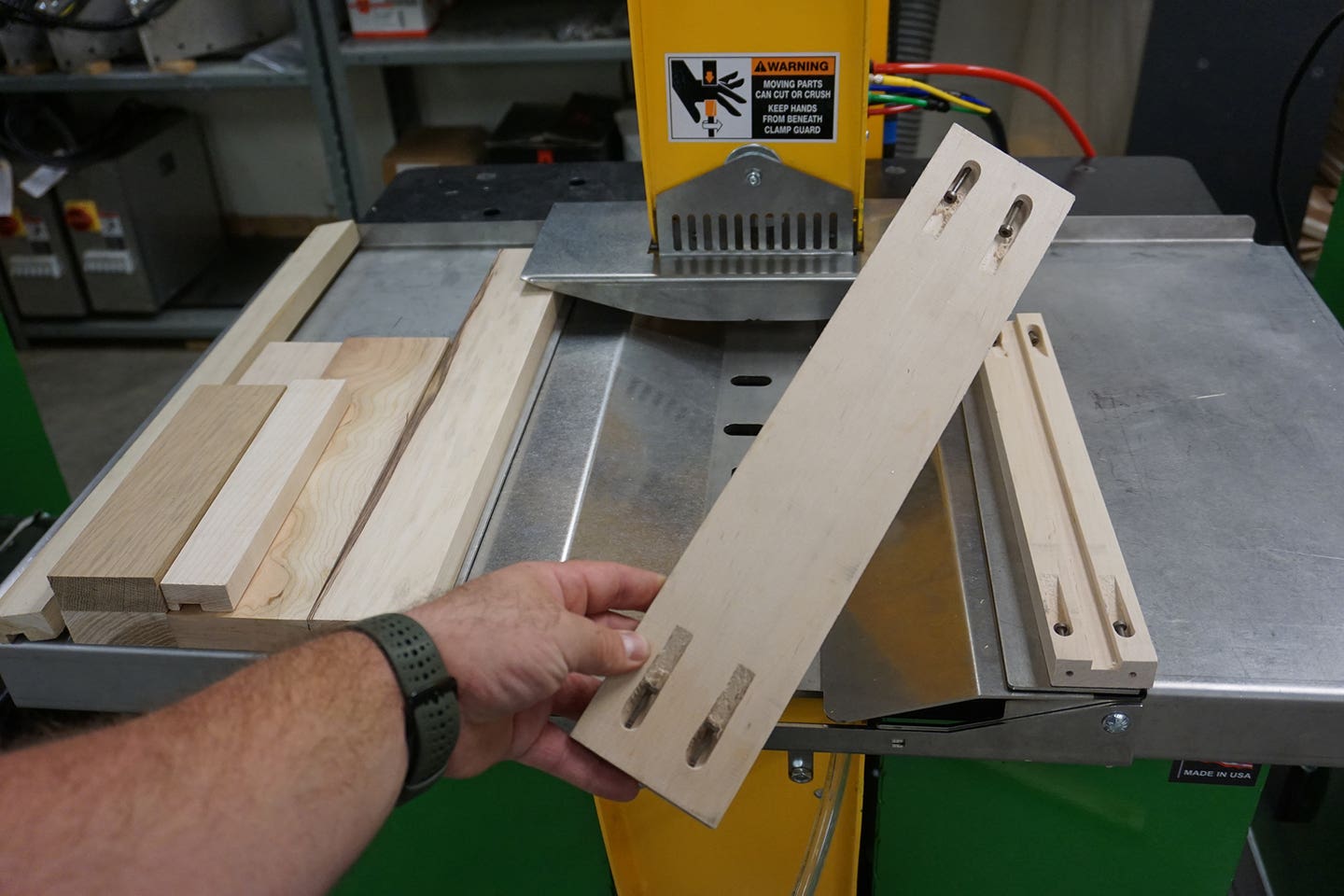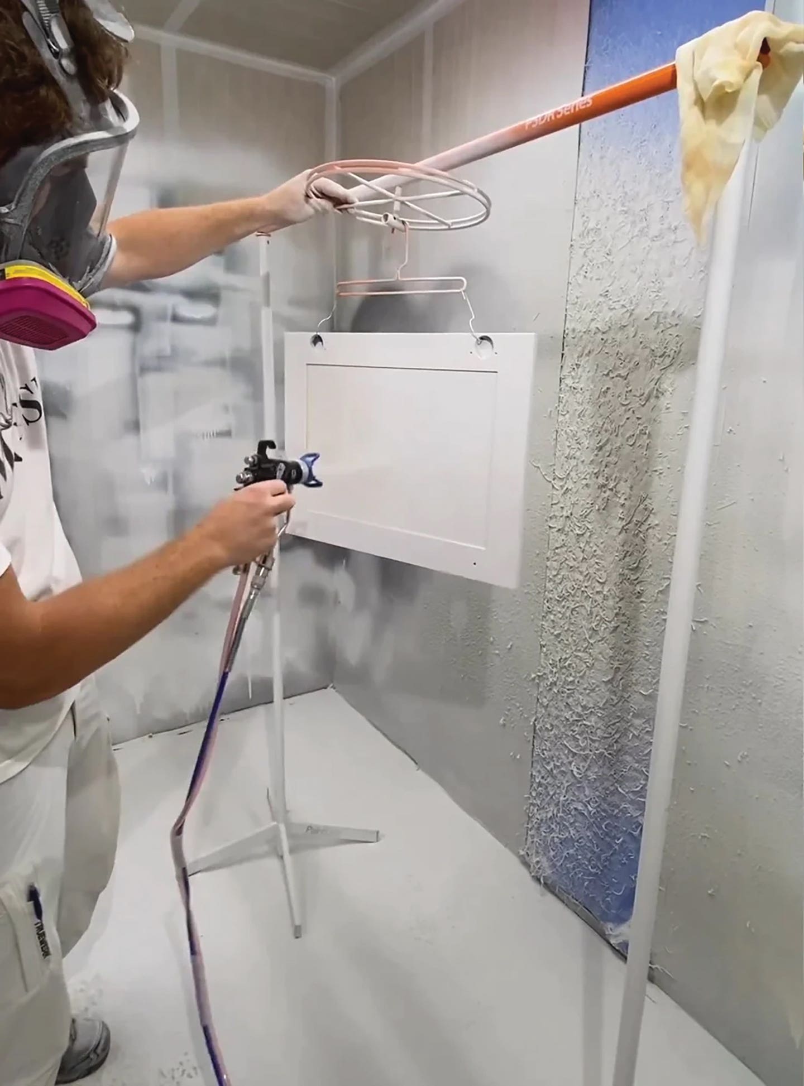DRIcore makes it easier on your feet
Panel system supports more than 4,000 lbs./sq. ft. and prevents moisture in concrete from entering wood floors {loadposition position10} Some of my fondest memories of working in a shop are…
Panel system supports more than 4,000 lbs./sq. ft. and prevents moisture in concrete from entering wood floors
{loadposition position10}
Some of my fondest memories of working in a shop are from my days as a student - the industrial machinery, the smells of various wood species and the authentic wood floor. I never realized how important a wood floor was until I began working daily on concrete.
Concrete is a suitable commercial flooring material, for sure, but one that is hard on the body. The effect differing flooring materials have on our joints is significant. Imagine strapping a 2x4 to your feet versus a brick. Although both would be uncomfortable, the wood would be much less fatiguing. Therefore, in my continual quest to better the work environment, I started looking into alternative flooring options. My quest turned into a plan of action the day a newly sharpened chisel fell off the bench onto the unforgiving concrete.
Every contractor knows installing a wood floor over concrete is problematic. Wood floors cannot be placed directly on concrete for a few reasons, the chief one being the amount of water that transmits through the stone-like material. Achieving a stable wood floor means isolating the water vapor from the wood. This is typically done by installing a vapor barrier and building up the sub-floor on sleepers. By separating the two materials, air can move freely, which aids in water dissipation. The sleepers also provide a means for the wood to flex, which helps absorb the stress our body encounters while working on our feet.
Although these benefits are significant, they are not cheap to come by. Not only is it expensive to put a wood floor over concrete, it can also raise the floor in excess of 2". Because of this, I had completely ruled out a wood floor option until I discovered the DRIcore panel system.
For a small-shop environment like mine, DRIcore panels seemed to provide the solution to my quest for a better flooring system. The panels are made from 5/8" OSB with a 1/4" tall high-density polyethylene moisture barrier/standoff. The 2x2 tongue and groove panels are sized for easy handling. The panel design starts with a durable industry standard OSB face. Bonded to the bottom of the OSB is a molded plastic barrier that prevents moisture in the concrete from entering the wood panel, while 1/4" high "feet" are part of the molded plastic barrier. These act to lift the wood panel off the concrete, which provides an open channel for air to freely pass between the two surfaces. They also allow the panel to flex under load. DRIcore panels offer an added benefit as an insulator, increasing the floor temperature by six degrees. In addition, I noticed how the large wood surface absorbed machinery noise better than the hard concrete could.
Although the panels are designed primarily for the residential market, they are capable of supporting more than 4,000 lbs./sq. ft., according to the manufacturer. They may not hold up in a busy commercial environment, but are a viable option for the small professional shop.
Installing DRIcore is a very simple process. The hardest part of the entire installation was moving the shop equipment out of the way. Like any flooring system, installation starts with a flat and stable surface. Cracks should be filled and variances more than a 1/4" need to be leveled out. Once the floor is clean, the acclimated panels can be laid. Calculate the layout of the room so no panels are cut less than 6" in width. Begin by checking the squareness of the starting corner. Because this is a floating floor system, place 1/4" spacers around the room perimeter. These are removed after the floor is installed to provide the necessary expansion space. They also act as a vent for the air to escape from under the floor.
Working one row at a time, set the panels against the 1/4" spacer. Line the tongue up to the groove, staggering the joints on each row, and simply tap together without glue. Plastic shims should be placed under the panel wherever dips in the floor are discovered. Because of the interlocking tongue and groove, you'll need a little leverage when setting the last panel in a row. The field panels will install quickly. More time will be spent filling in oddball gaps like door transitions. Areas like this will require modification to the joint, including glue to hold it in place.
Once the entire floor is installed, you'll need to secure the perimeter down with concrete screws. The company recommends a screw every third panel. This will help prevent the floor from shifting, especially with the additional stresses imposed from a shop environment. Exposed applications (as opposed to an unseen sub-floor application) may also need special treatments. It is also highly recommended to cut additional floor vents around the room perimeter placed every eight to 10 feet.
Because DRIcore is considered a sub-floor system (normally a hardwood or other flooring material is installed on top of it) the installation would be complete once the panels are in place. Since I was using the DRIcore's OSB face as the finish flooring material, there were a couple additional steps required. I first lightly sanded the joints for a smooth transition. This was followed by stain and a water-based Varathane finish. To conceal the perimeter expansion gap, I installed a base shoe raised 1/8" off the floor to allow the air to flow and a place for the moisture to escape.
Contact: DRIcore, 2311 Royal Windsor Dr., Unit 2, Mississauga, Ontario L5J 1K5. Tel: 866-767-6374. www.dricore.com
David Getts is the owner of David Getts Designer Builder Inc. in Seattle.
This article originally appeared in the December 2009 issue.

